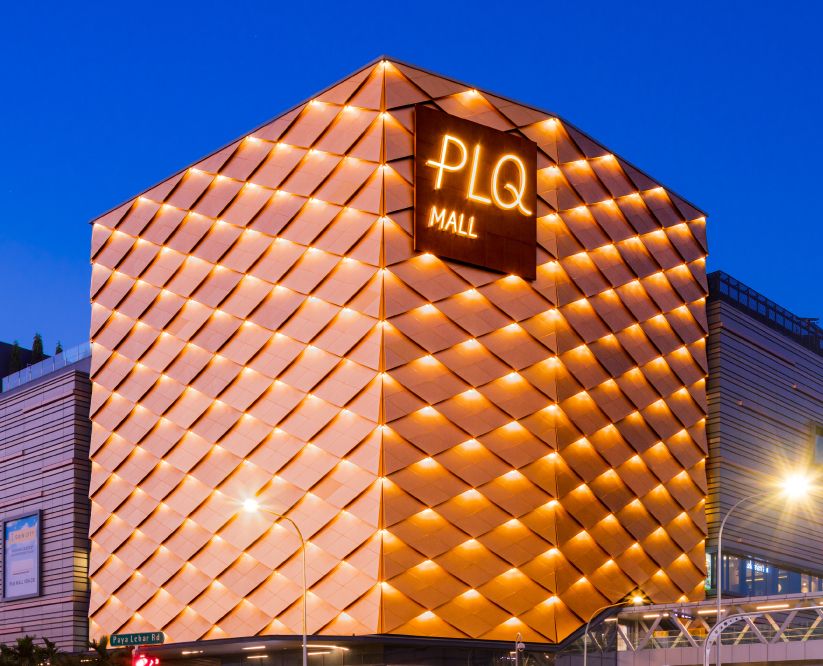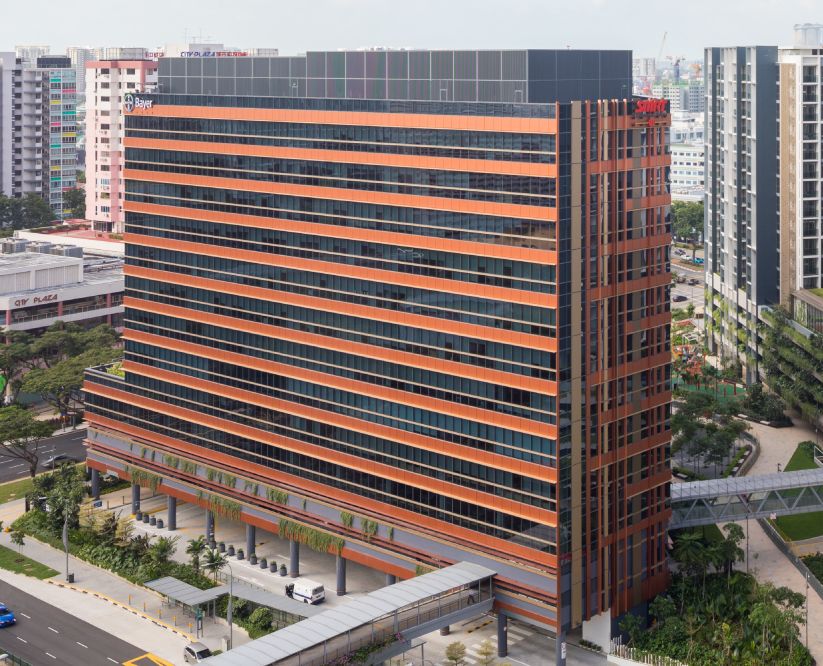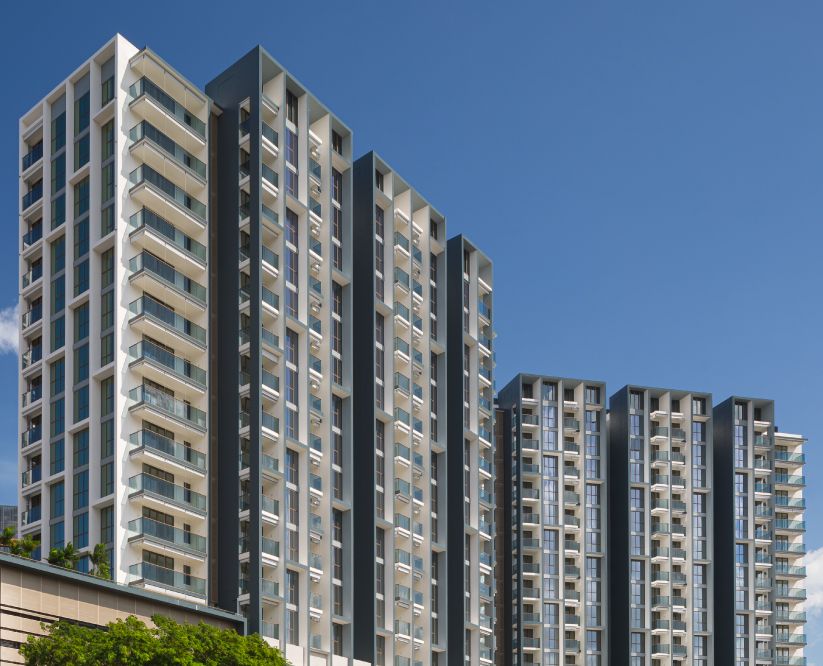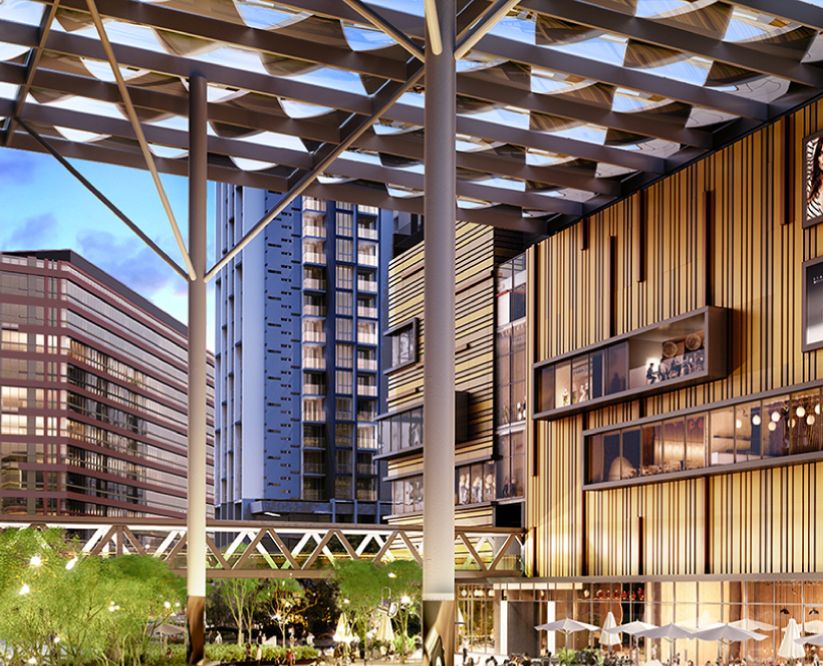
Master Plan Focus
The Paya Lebar Quarter master plan exercise started by identifying the key physical attributes of the site, which comprises four distinct sub-plots. Paya Lebar Quarter masterplanning process tested various master plan scenarios across multiple plots and permutations across the multiple asset classes. Each of these master plan options was tested across parameters covering planning, urban design, commercial and operational outcomes.
Explore Final Plan below.
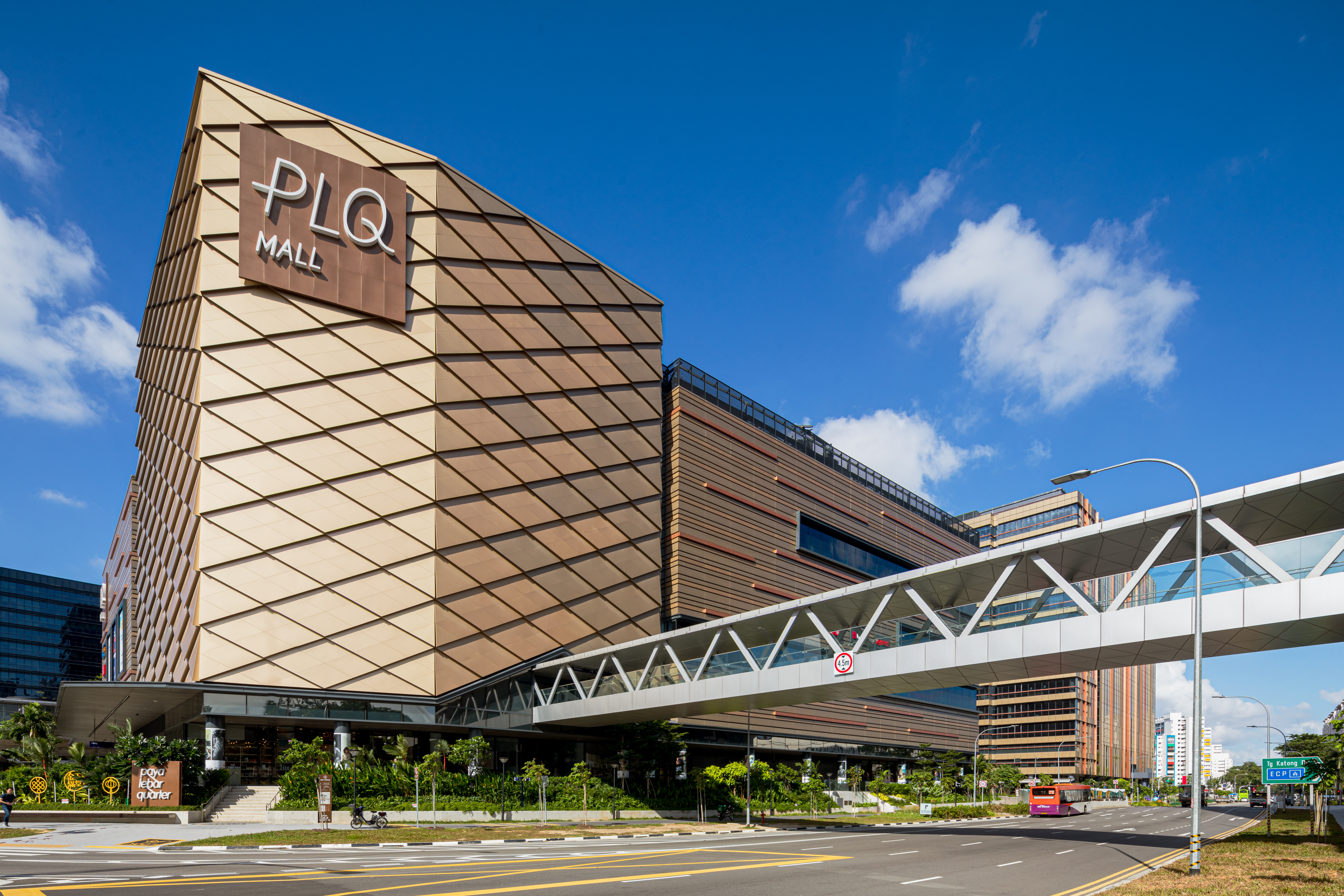
PLQ Mall
The Retail Mall’s location was chosen based on proximity to the Paya Lebar MRT interchange, Paya Lebar Road and Sims Avenue. With frontage facing the station, this will drive pedestrian traffic into the mall and potentially convert commuters into shoppers.
PLQ Plaza
PLQ Plaza is Paya Lebar Quarter’s heart and soul, an attractive civic space that welcomes commuters, residents and shoppers alike, while being a transit point between PLQ 1 & 2 and PLQ Mall. It is also meant to be a space for community interaction, while also offering vibrant placemaking opportunities.
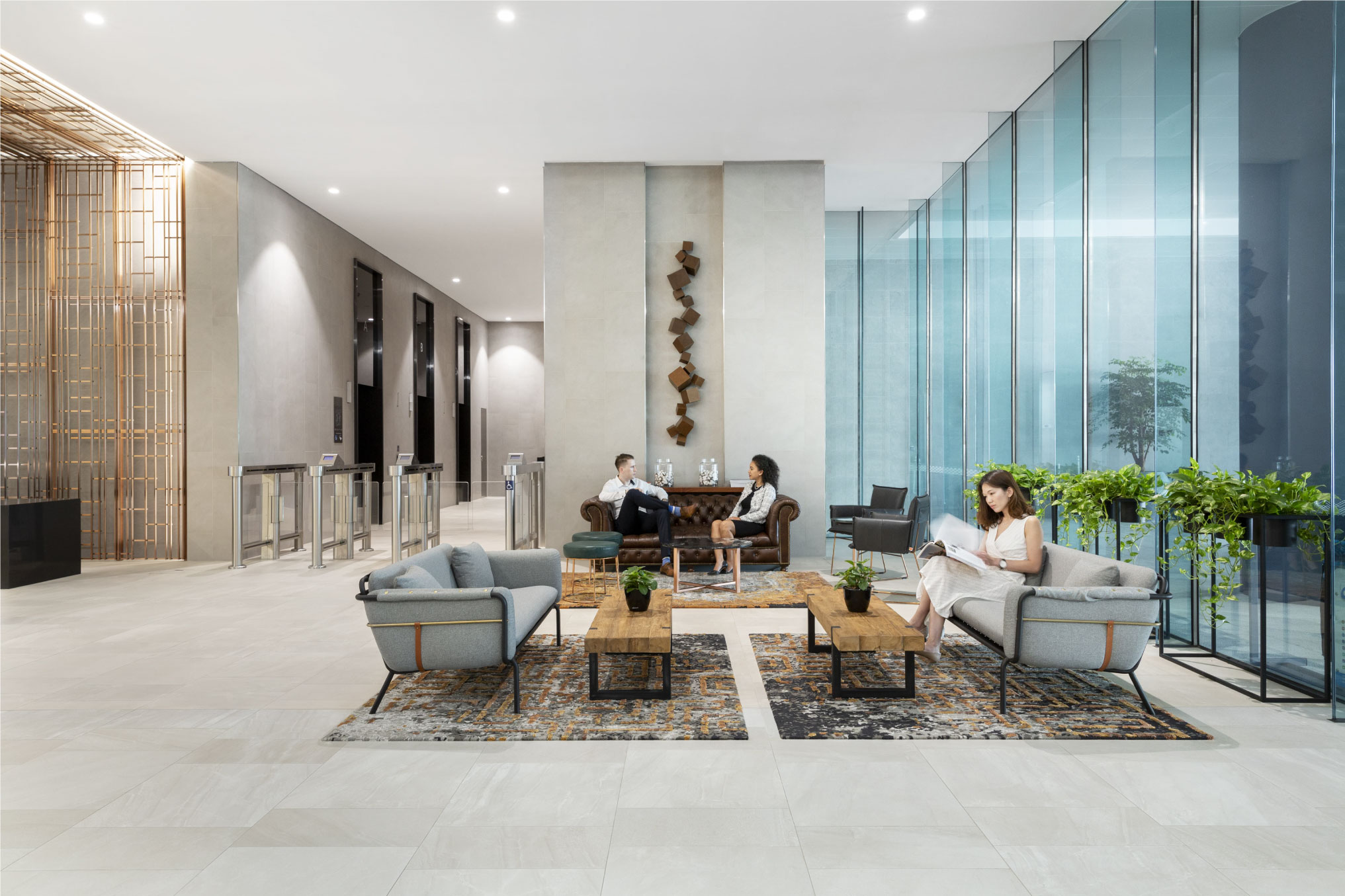
PLQ 1 & 2
PLQ 1 & 2 feature easy access to the Paya Lebar MRT interchange, offering great convenience to office workers. Each office tower has a distinct sense of arrival along Paya Lebar Link, making it an attractive address that also offers strong frontage and presence along Sims Avenue.
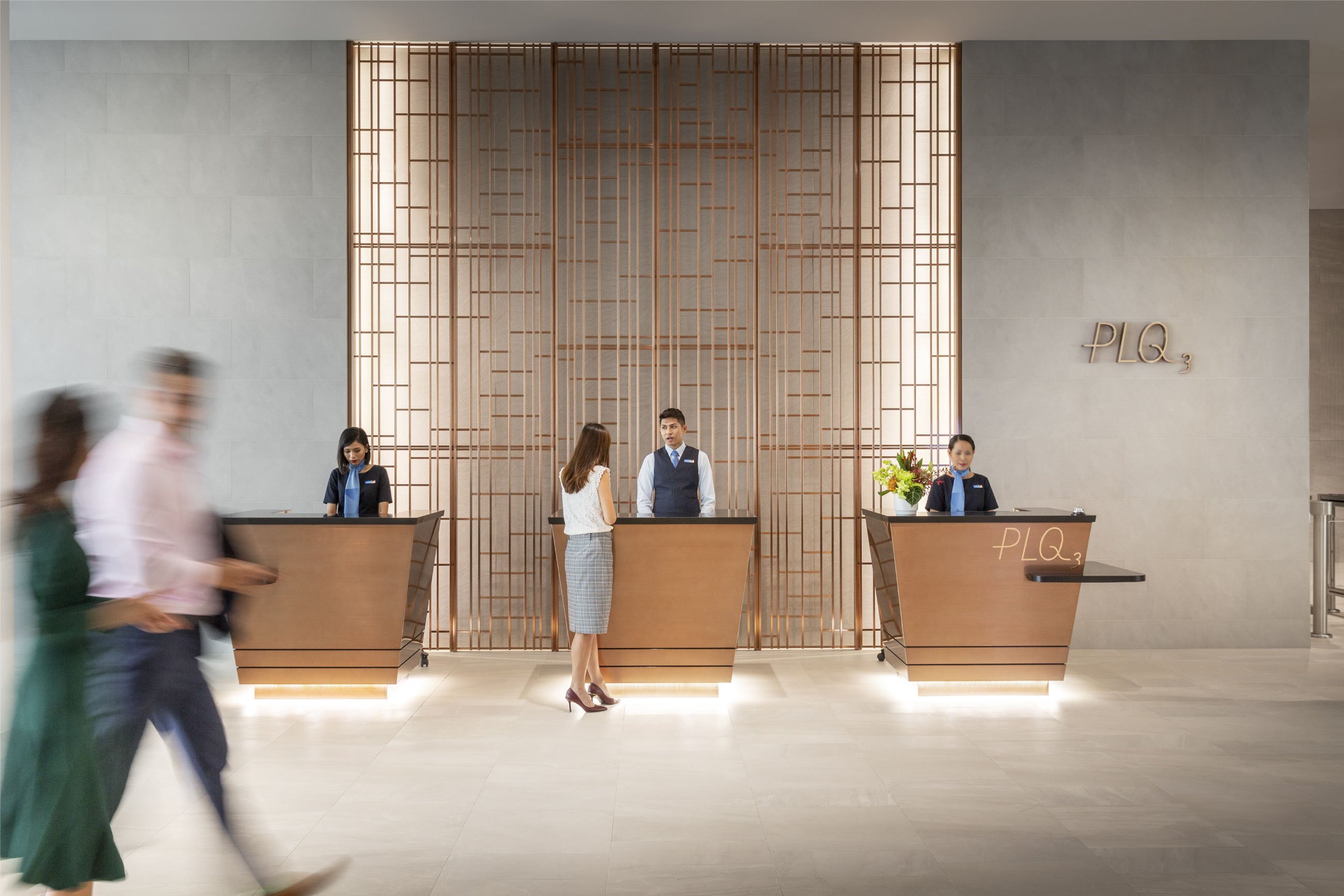
PLQ 3
PLQ 3 stands out with its unique triangular profile and exclusive sense of arrival along Tanjong Katong Road. It has a prominent frontage along the pedestrian mall and Geylang Road while also having a strong presence along the urban park.
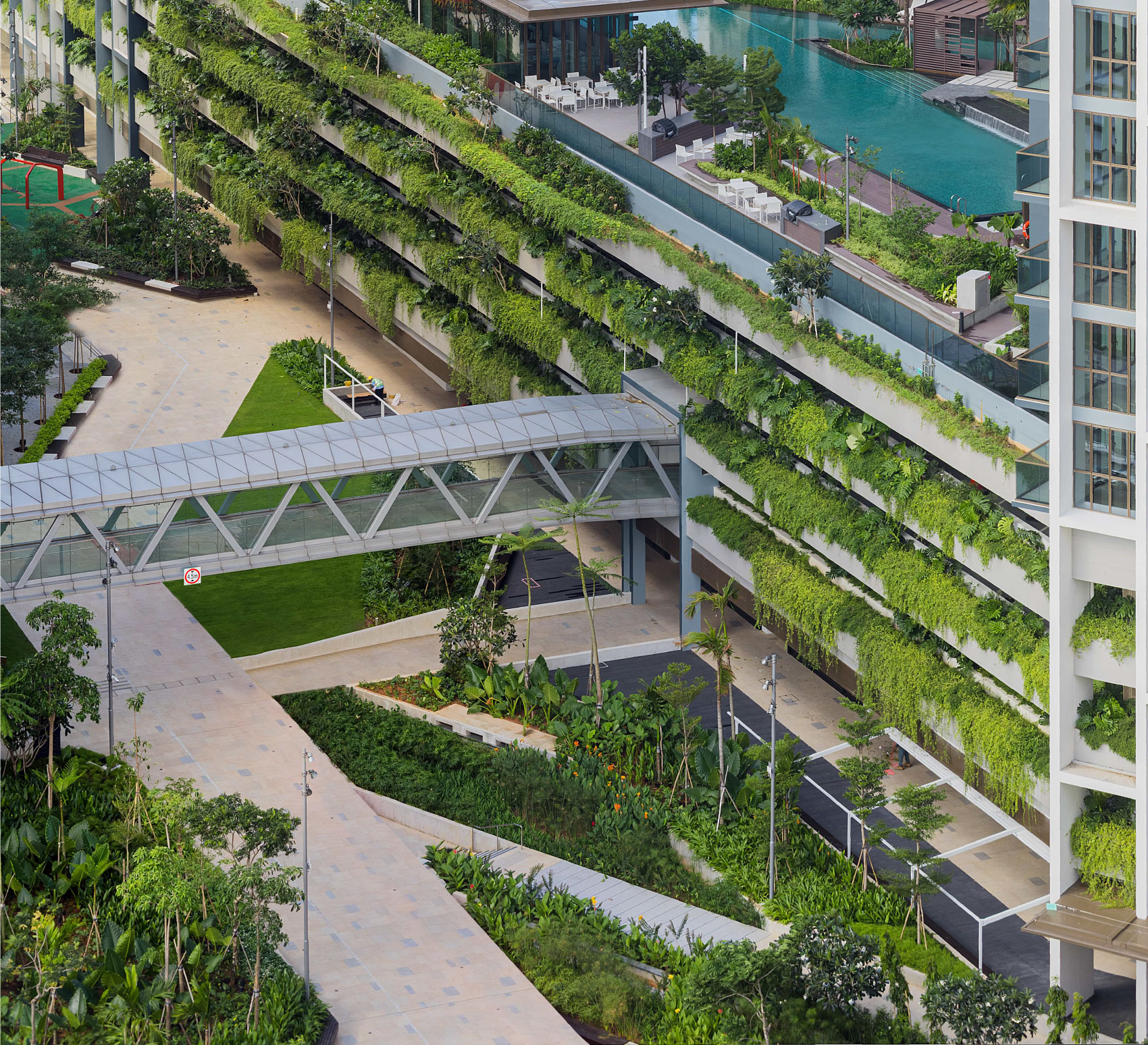
PLQ Parkside
The Plaza is Paya Lebar Quarter’s heart and soul, an attractive civic space that welcomes commuters, residents and shoppers alike, while being a transit point between PLQ 1 & 2 and PLQ Mall. It is also meant to be a space for community interaction, while also offering vibrant placemaking opportunities.
Park Place Residences at PLQ
Park Place Residences at PLQ is a mere stone’s throw away from the Paya Lebar MRT interchange – promising easy access to public transport, yet maintaining a degree of exclusivity from the hustle and bustle of the commuter crowd. Its design also offers unobstructed views of the city as well as a large, landscaped and elevated deck that serves as a communal space for residents.
Architectural Inspiration
In translating the songket design for Paya Lebar Quarter, the team first dissected and approached it through its proportions; design language; and colour. The intricate weaving techniques, multiple patterns, compositional proportions and rich colours of the songket serve as a fitting visual palette for the design of Paya Lebar Quarter.
View architectural story below.




